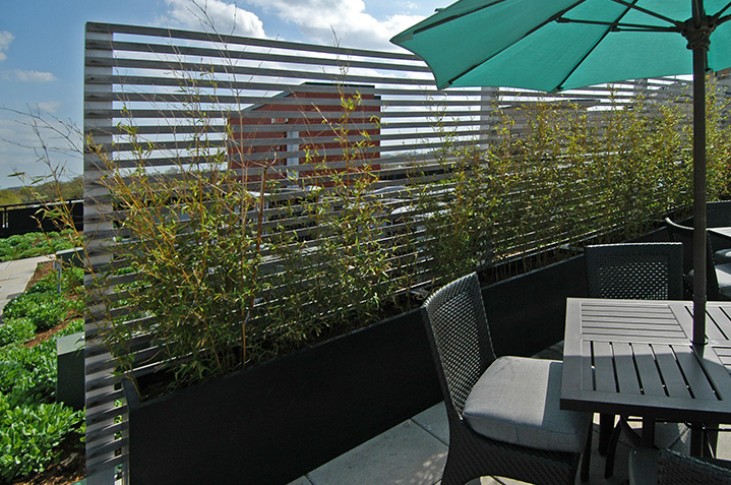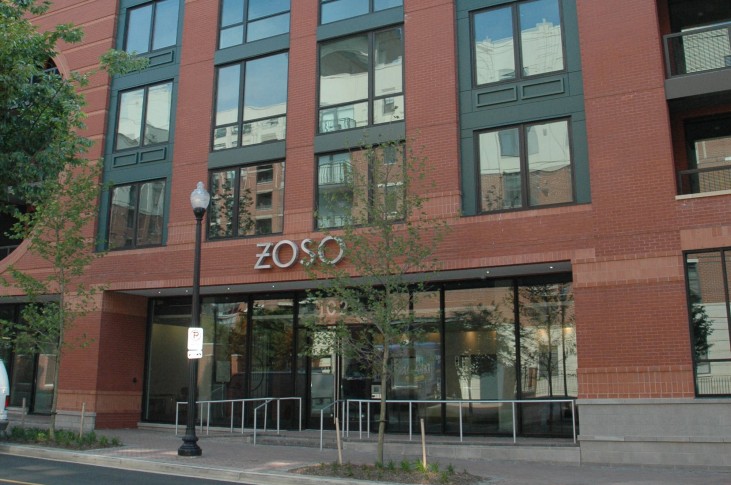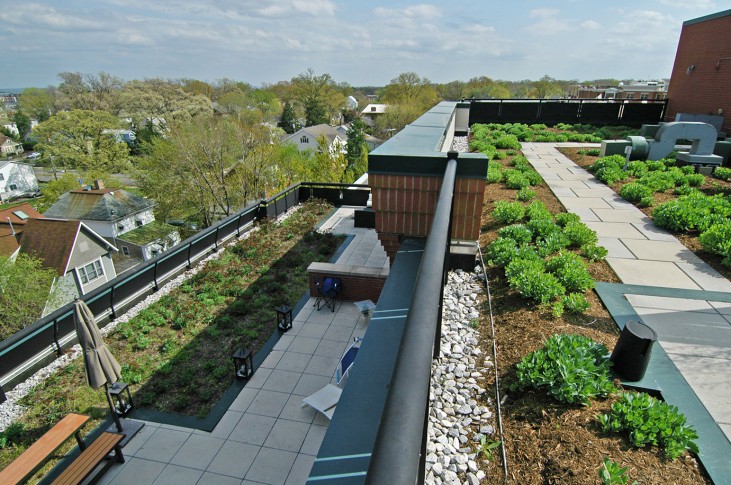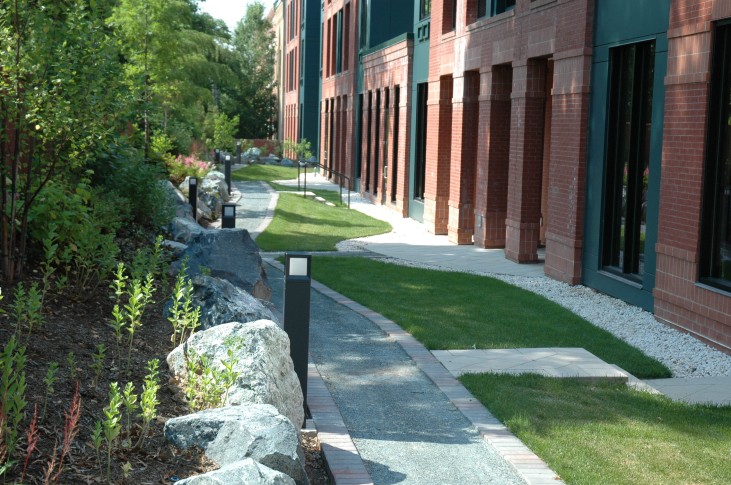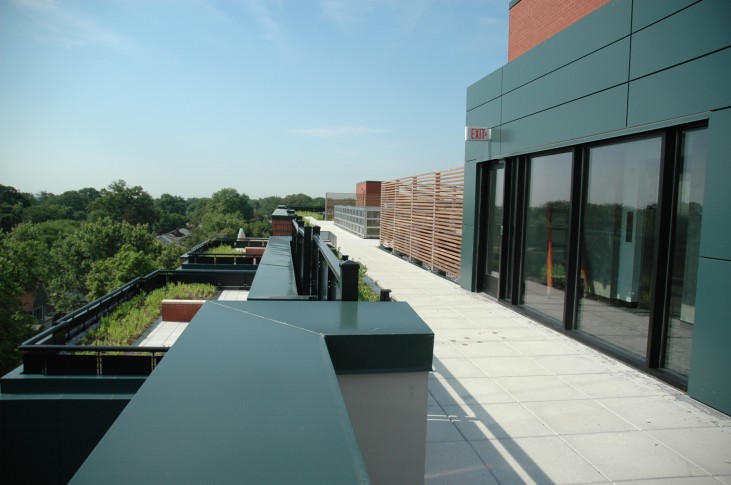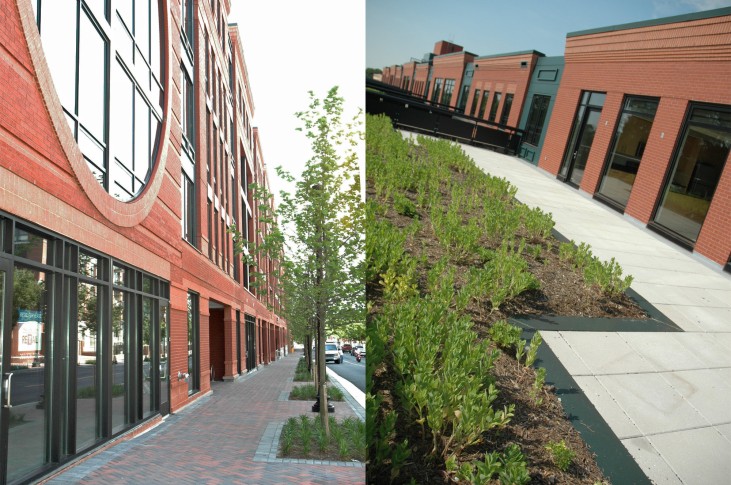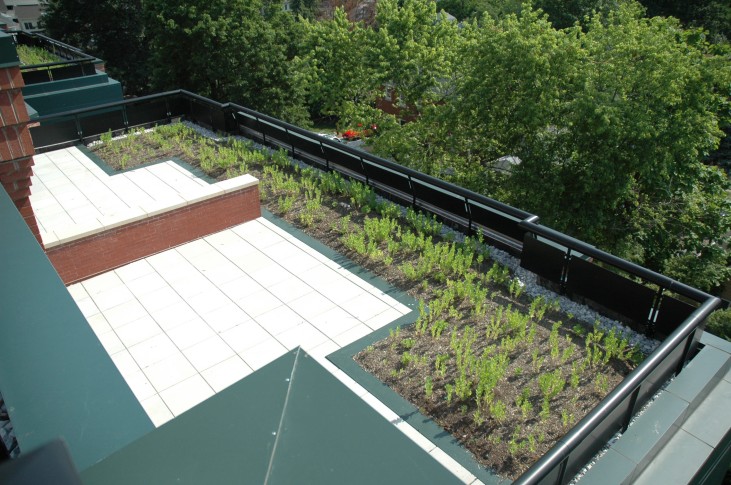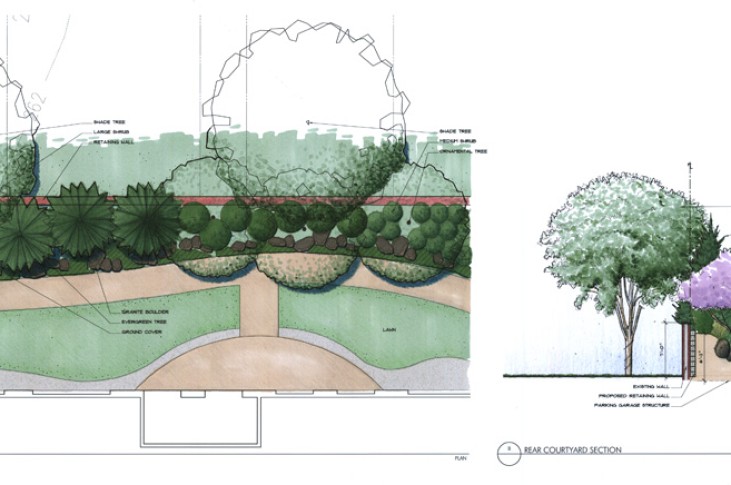Zoso
Arlington, VA
Scope
Design of streetscape, courtyard, roof deck and private terrace areas for a six-story condominium building. The rear courtyard is designed as an asian stroll garden and is built completely over structure. A hidden planter system and raised sidewalk increased the depth of on-structure planting beds allowing for extensive planting of trees and shrubs. Rooftop landscaping included the development of innovative screening methods to shield building utilities, while providing ample space for tenants to use. Rooftop areas contain extensive greenroof sedum plantings, which are continued on the private balconies below. Project involvement included schematic design through construction administration.

