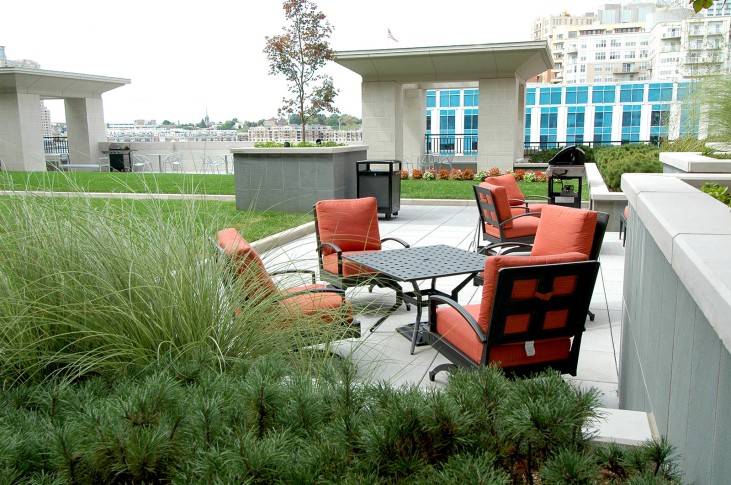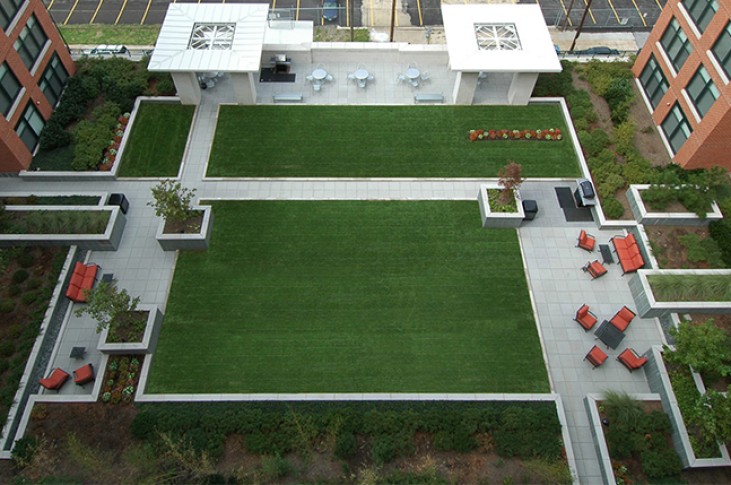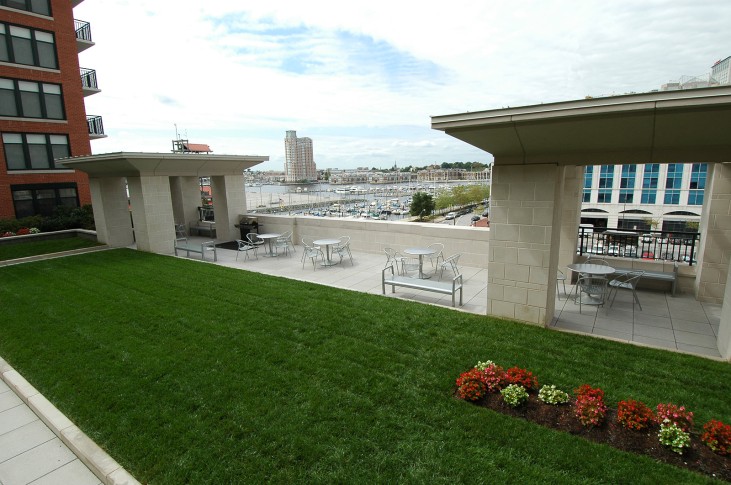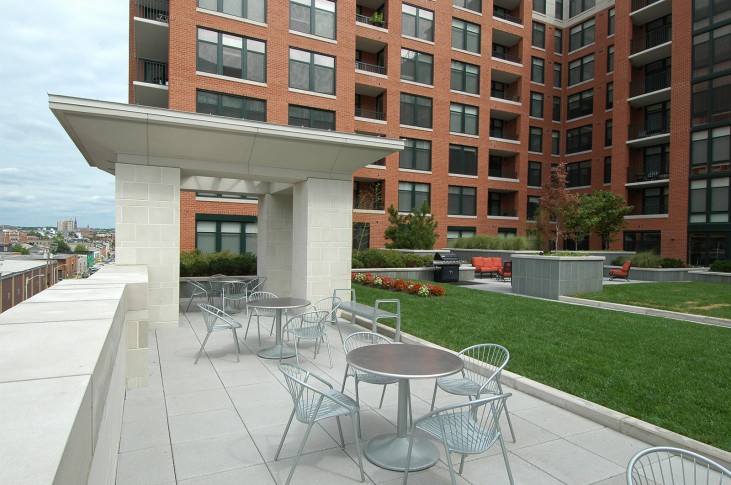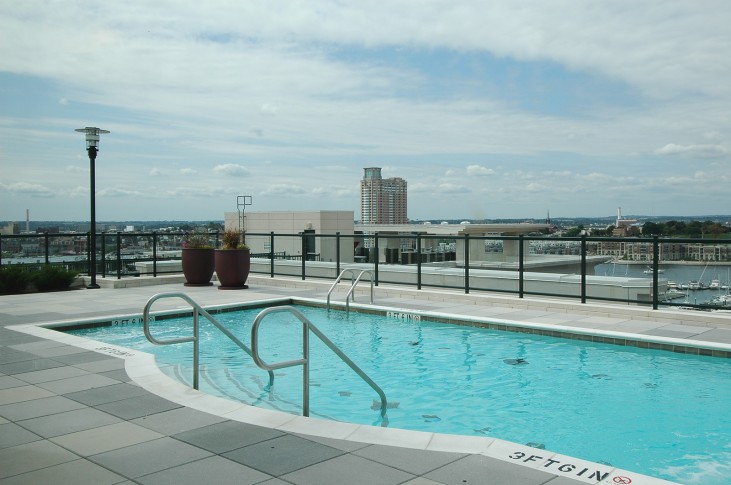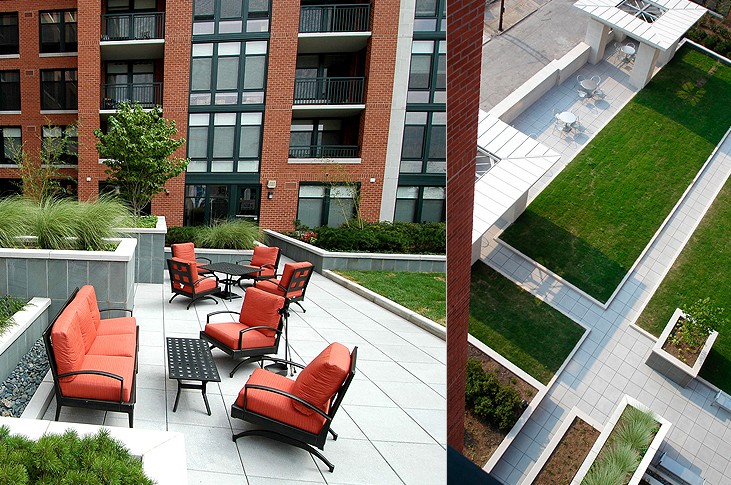The Eden
Baltimore, MD
Scope
The design scope for this high-rise residential building includes a terrace garden at the 6th floor overlooking the water, and a rooftop pool area at the 13th floor roof deck. Linear bamboo plantings screen private units that face the interior terrace, providing privacy without obstructing views to the garden. A simple lawn area is located at the center terrace area with a pedestal paver path connecting the two perpendicular access doors. Intersecting rows of ornamental grasses and groundcover section-off small seating areas around the perimeter. 13-story high-rise condo, with approximately 250 units.

