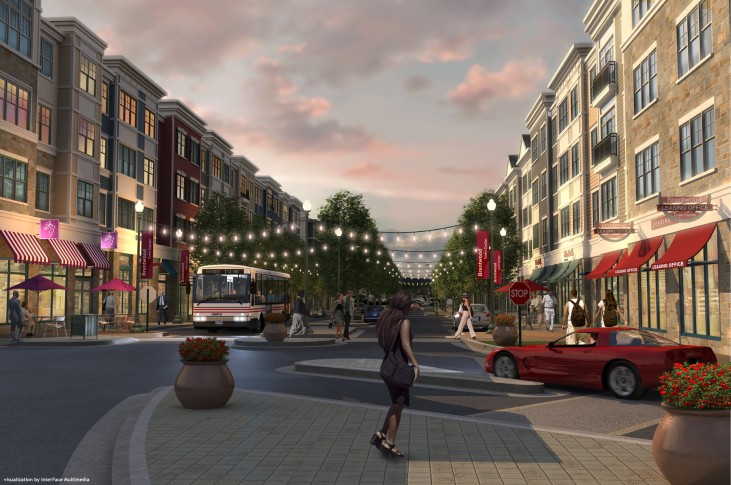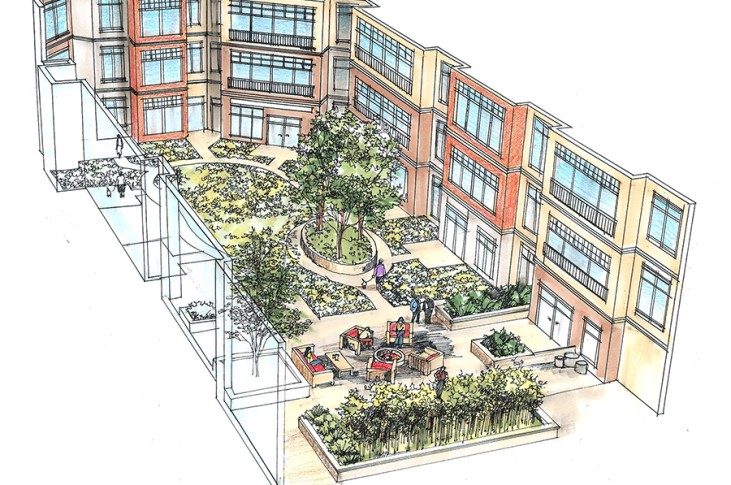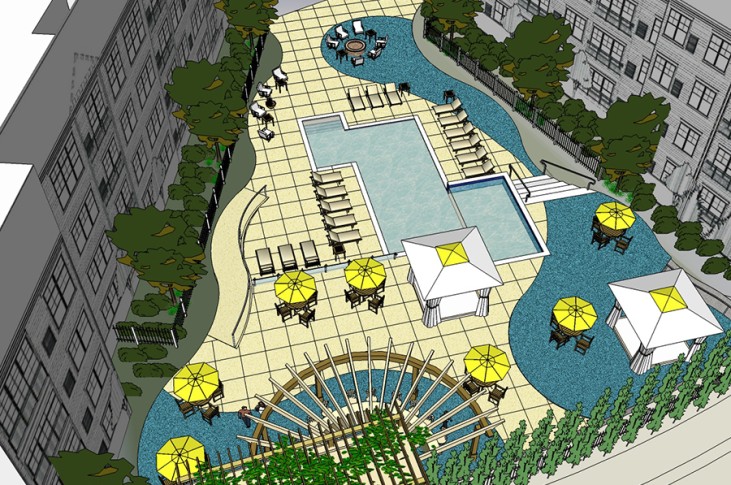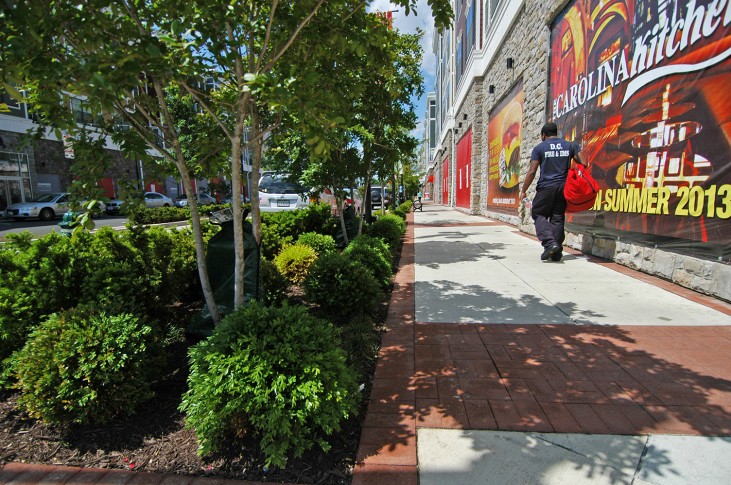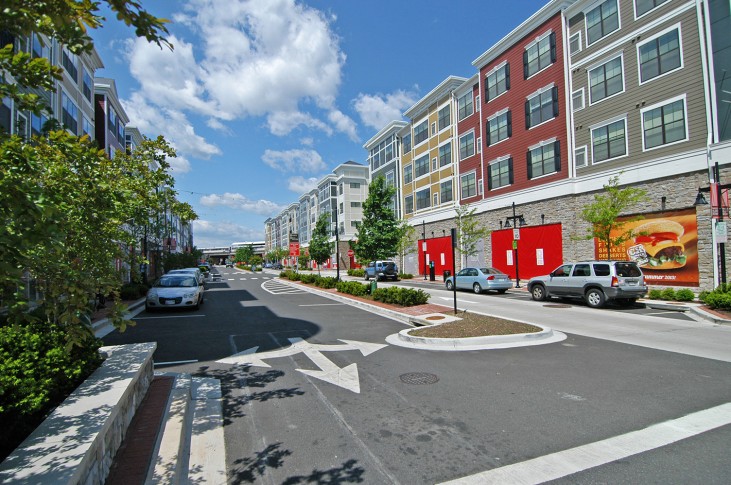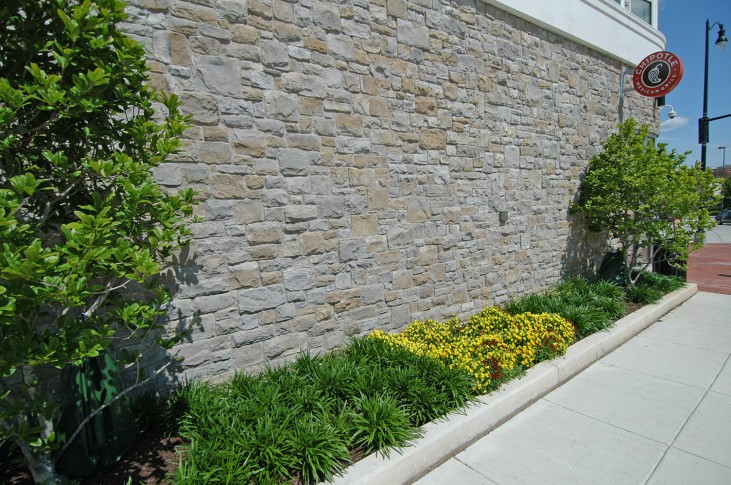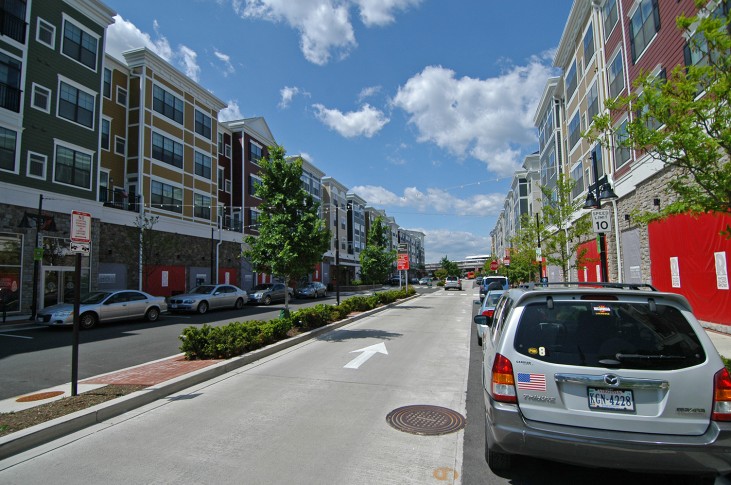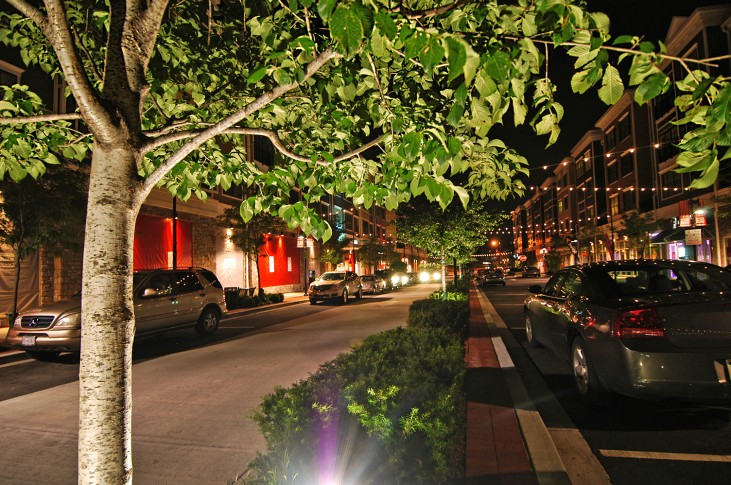Rhode Island Row
Washington, DC
Scope
Located in northeast Washington, D.C., the project includes retail and residential components connected to existing rail and bus infrastructure. A contemporary ‘main street’ consists of staggered parallel parking amongst three rows of street trees. The remaining parking is accommodated with three garages integrated into the building massing. An intensive green roof provides many gathering spaces. Environmental art-inspired landforms mediate the space between one garage and the Rhode Island streetscape.
3D Illustration provided by Interface Multimedia.Awards
Urban Atlantic – 2012 Jack Kemp Workforce Housing Models of Excellence Award
Delta Associates – 2012 Excellence Award: Best Transit-Oriented Community, Mid-Atlantic
Urban Land Institute – 2012 Model of Excellence
Urban Atlantic – 2007 Smart Growth Recognition

