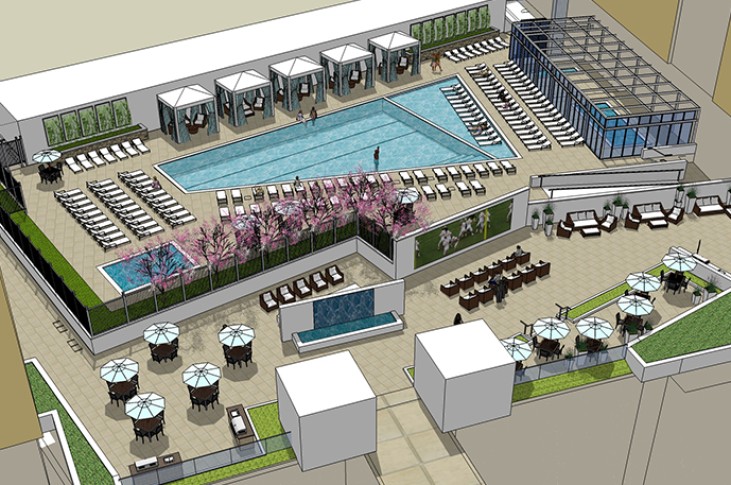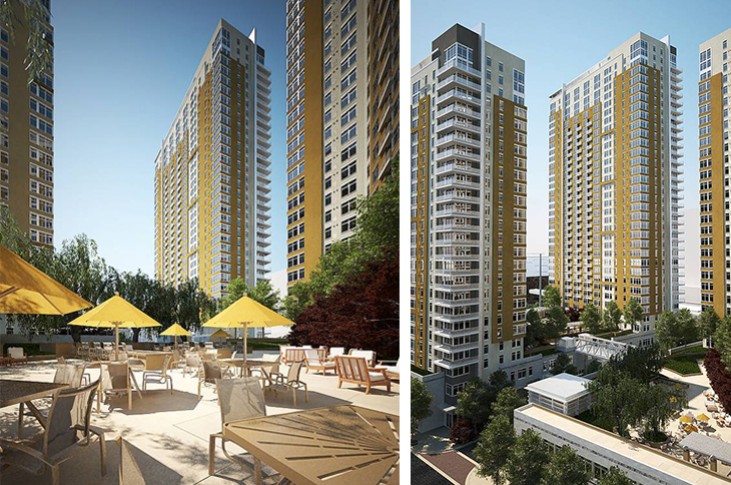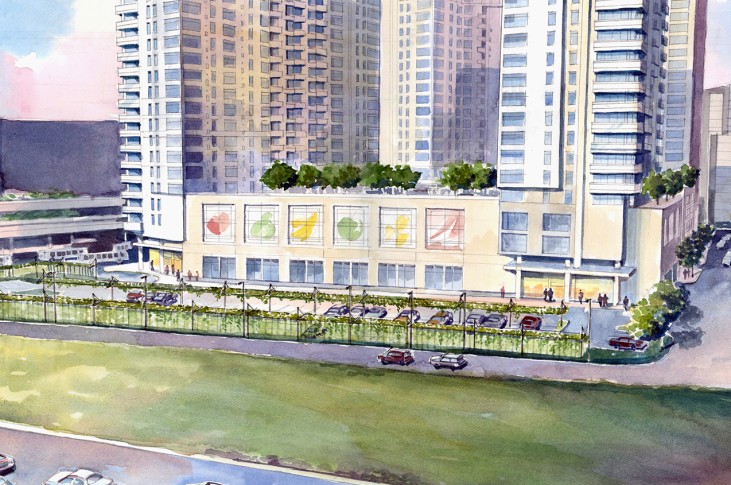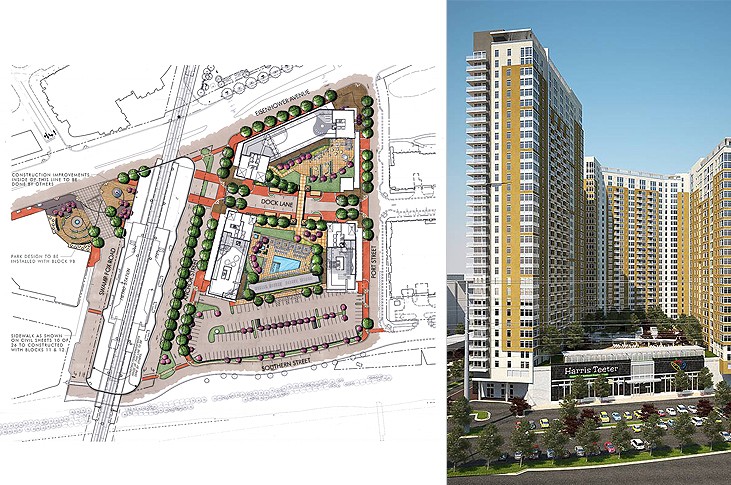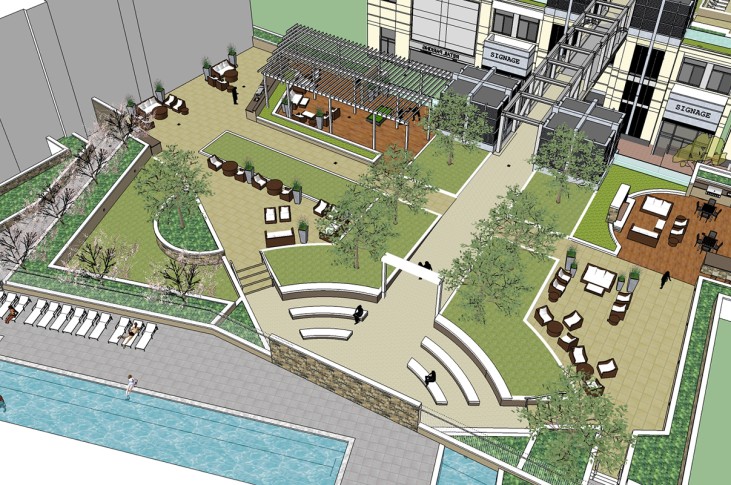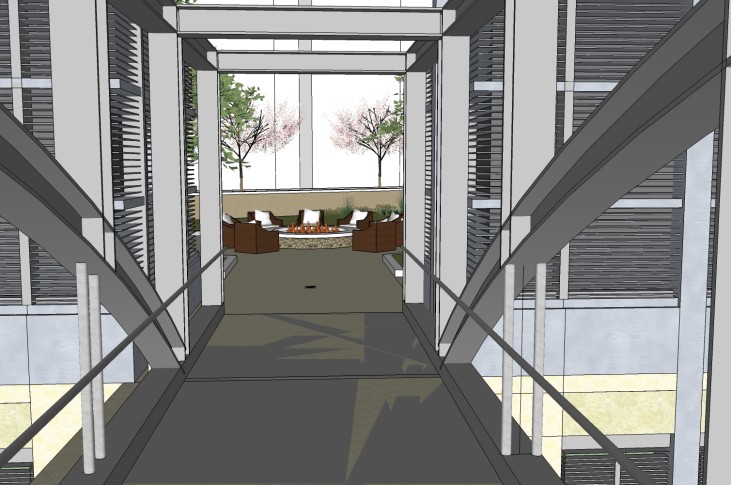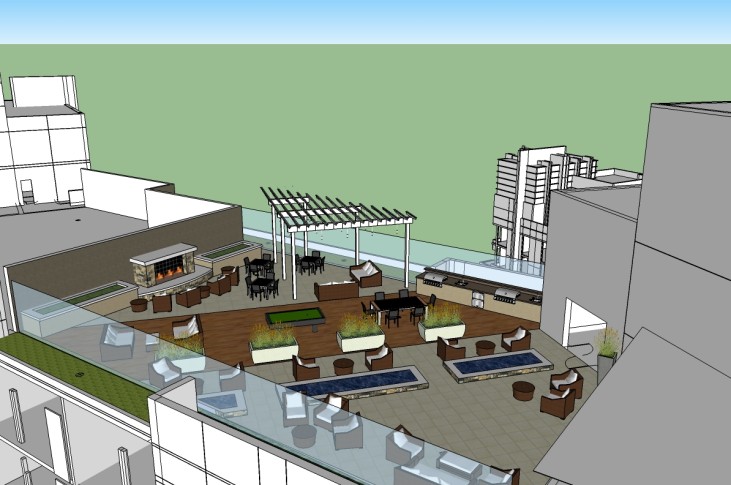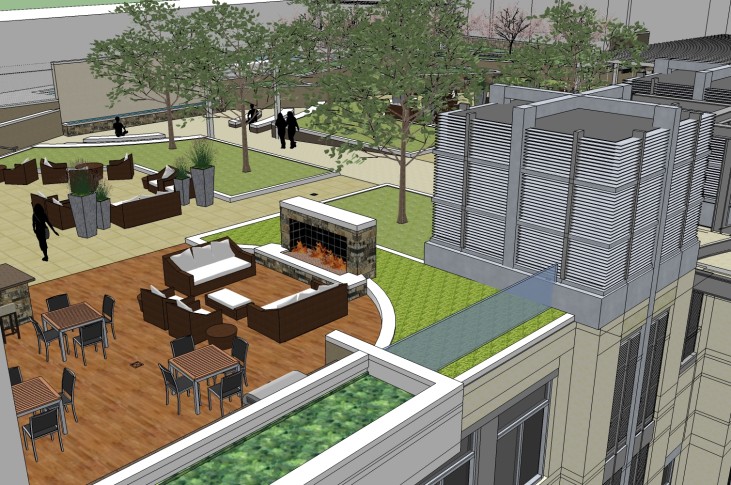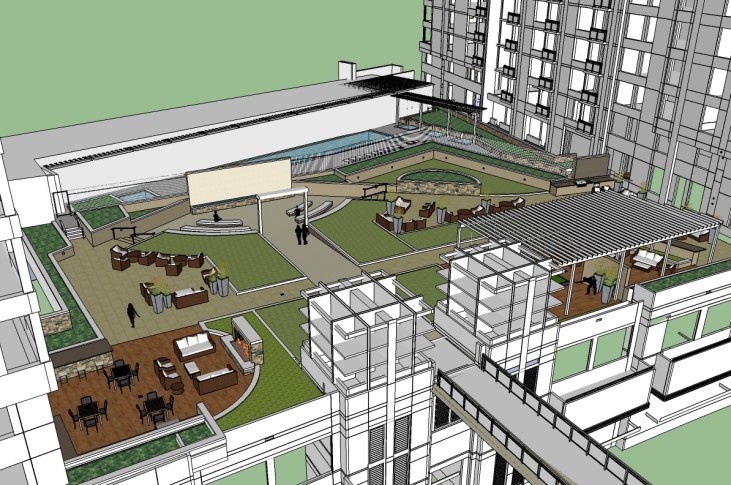Hoffman Towers
Alexandria, VA
Scope
Located along Eisenhower Ave, the Hoffman Towers project will serve as the main focal point entering into the new Eisenhower East redevelopment. In order to create a more diversified skyline the building will be separated into 3 separate towers, each at a different height. The first floor level will incorporate a variety of retail spaces as well as a Harris Teeter located within block 11. The current project design scope includes the surrounding perimeter streetscape, the design of the 3rd floor amenity space and the rooftop gardens, and the enhancement and design of Dock Lane as the major pedestrian scale street connecting Eisenhower East to the Eisenhower Metro Station. The open areas on the roof decks will incorporate numerous year-round residential activities including: an outdoor movie theater, a large community pool, a putting green, a dog park, outdoor firepits and places for outdoor seating and dining.

