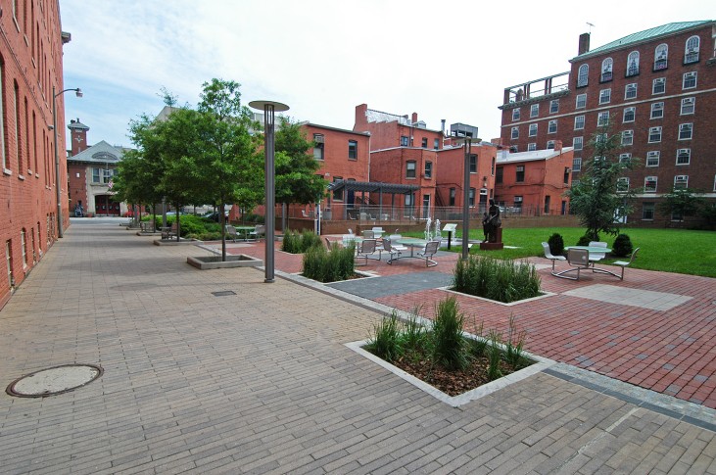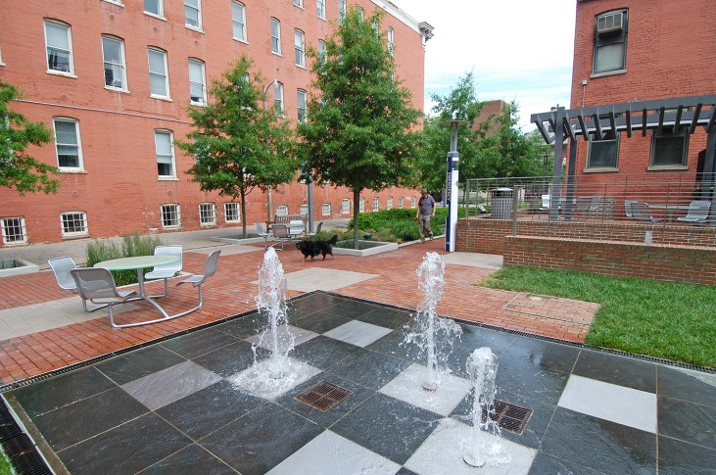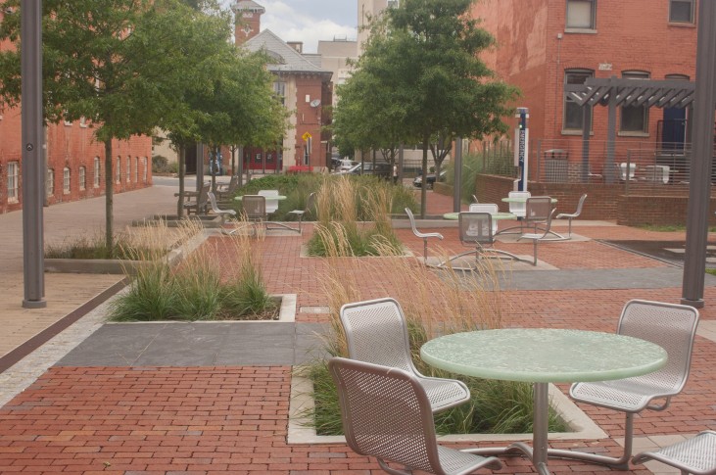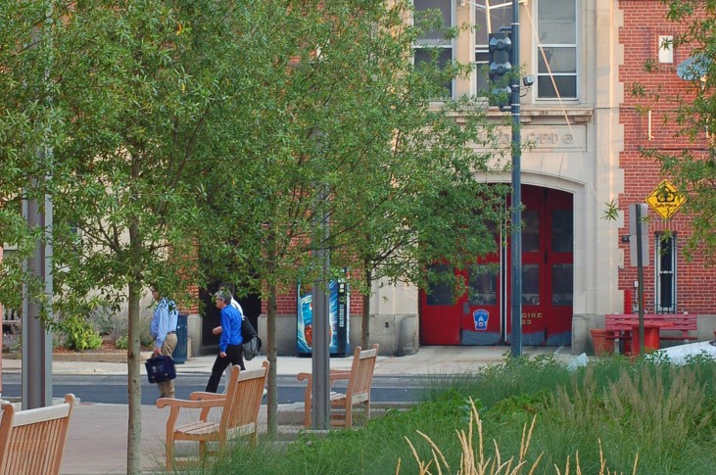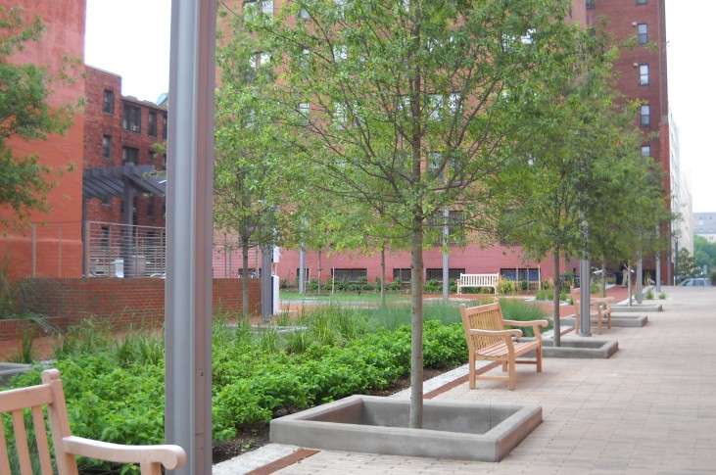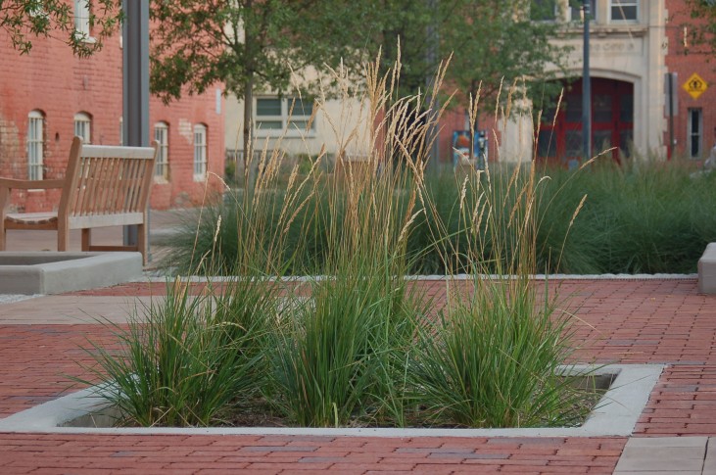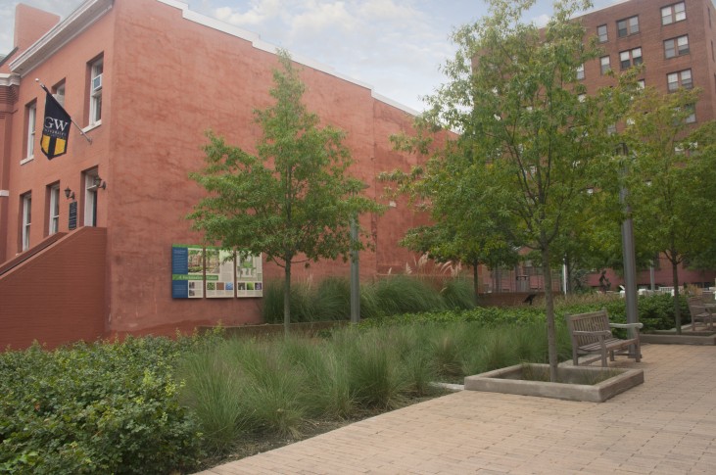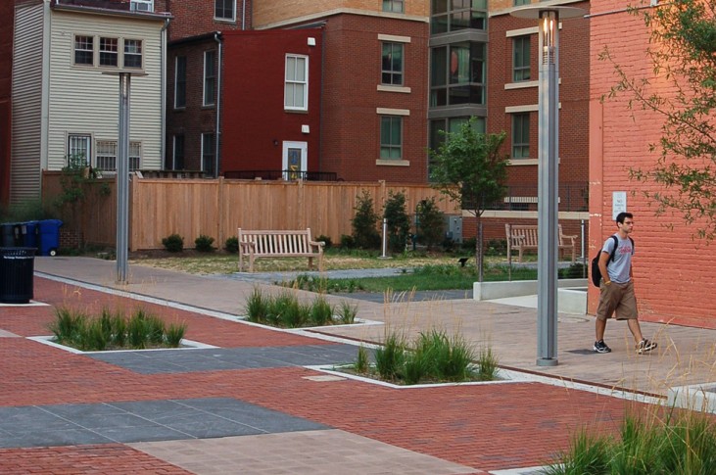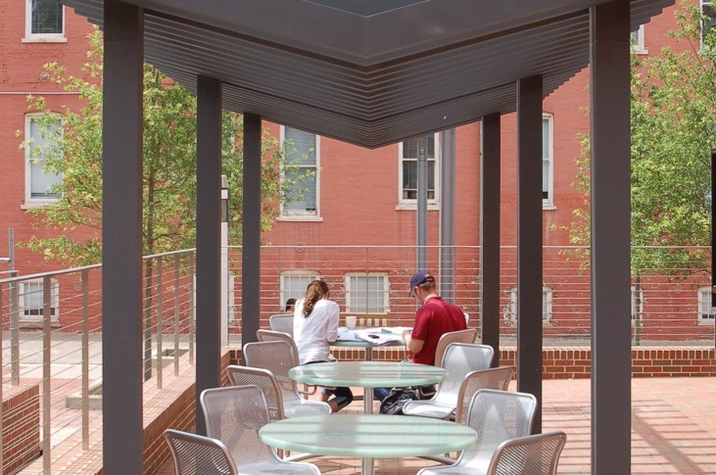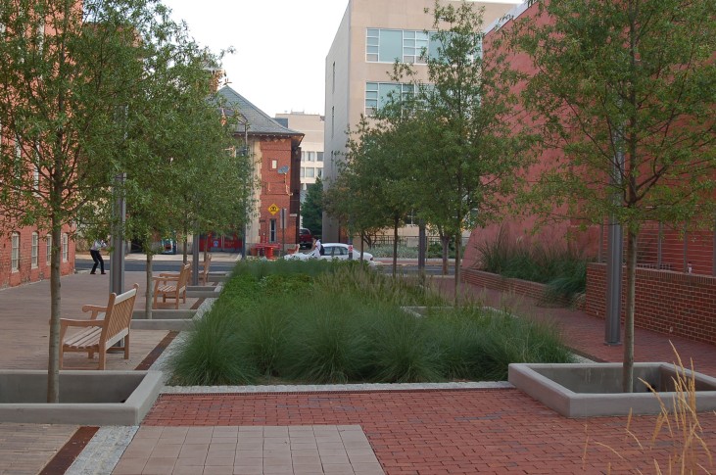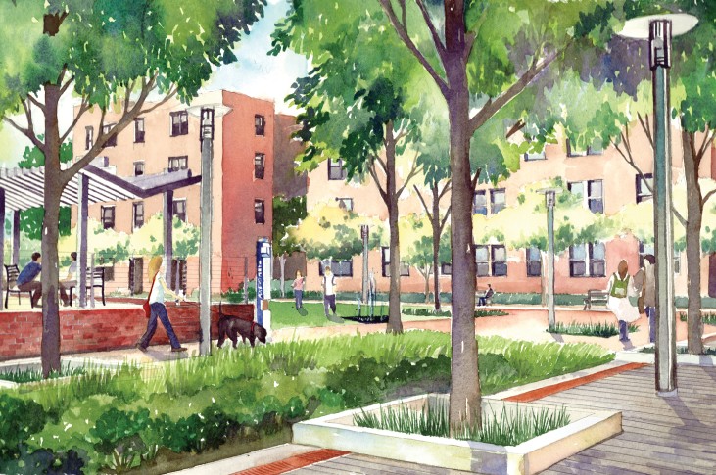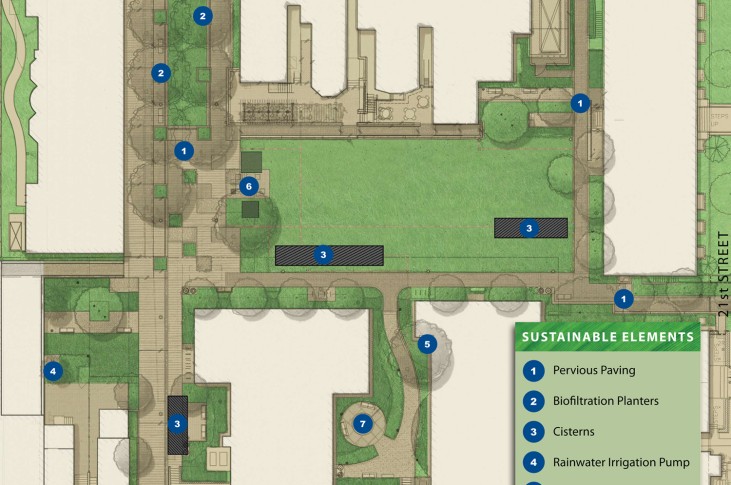GW Square 80
Washington, DC
Scope
The Square 80 courtyard replaces an existing parking lot and service alleys with an urban plaza, expansive lawn, ornamental tree grove, extensive pedestrian network and an outdoor classroom for GW’s new Sustainable Landscape program. Utilizing multiple LID techniques the goal is to retain close to 100% of on-site stormwater runoff. Sustainable project elements include: biofiltration planters, pervious pavers, cisterns and rain barrel to capture overflow water and roof top rainwater for irrigation purposes and to use in the recycled sculptural water feature, native plant material, and finally the design includes the use of a rain garden and bio swale filtration in between the two residence halls.
Awards
- Pilot project for Sustainable Sites Initiatives (SITESTM)
- Finalist for Washington Business Journal Award for Green Design
- White House Council’s GreenGov Symposium Project Tour

