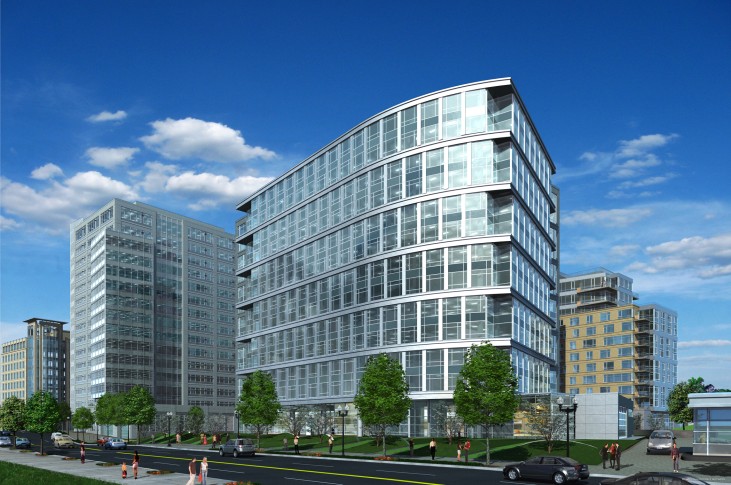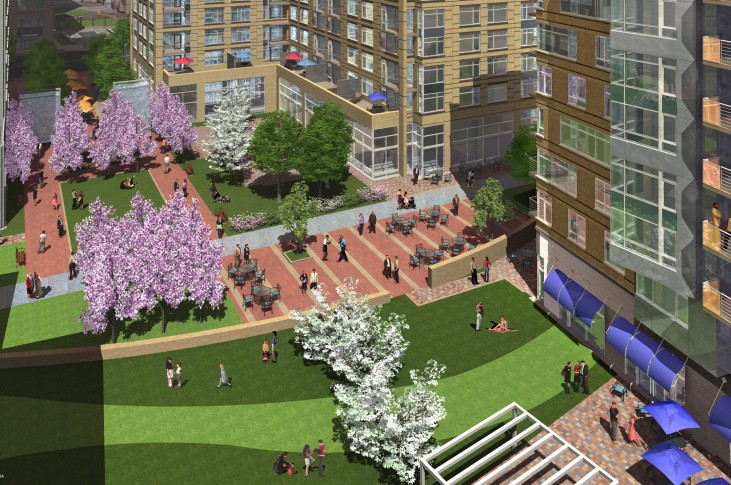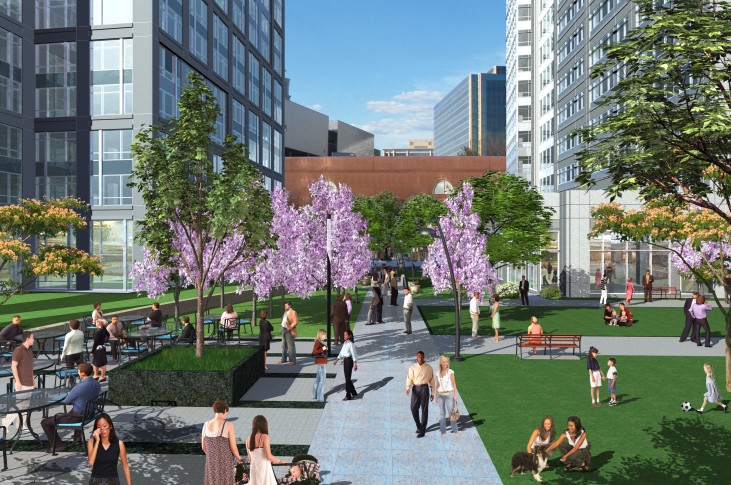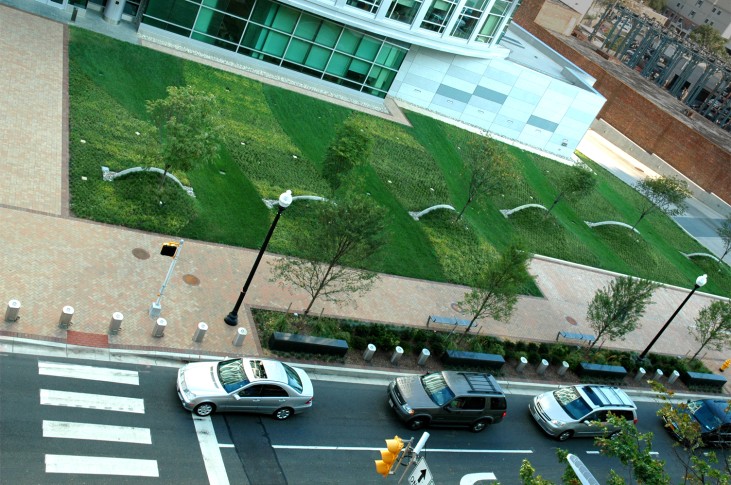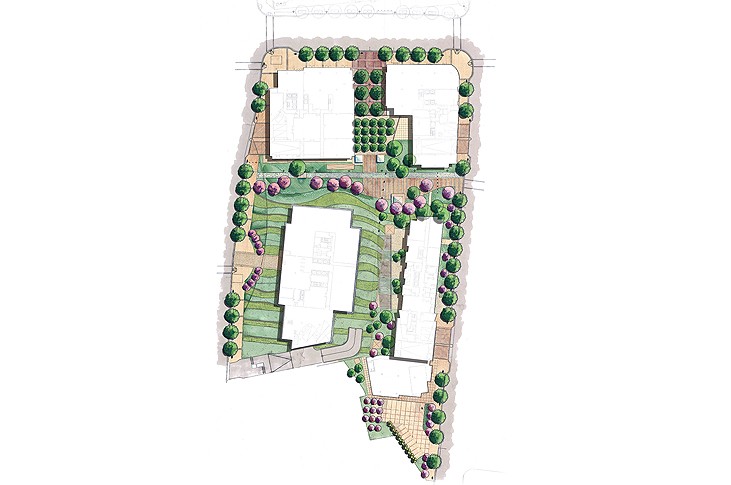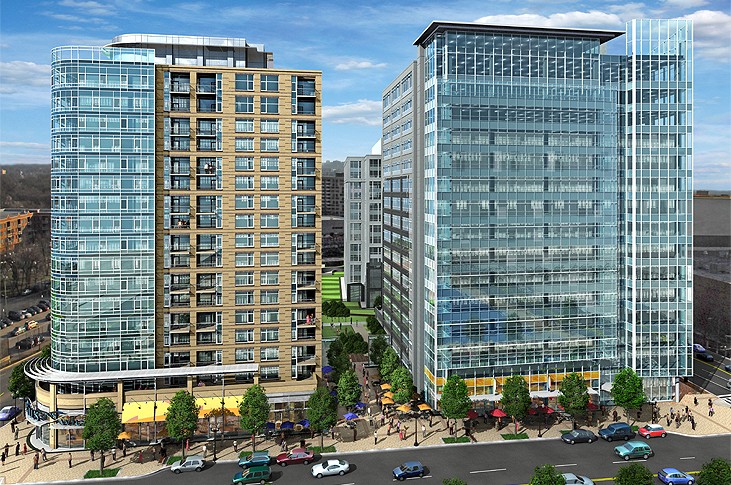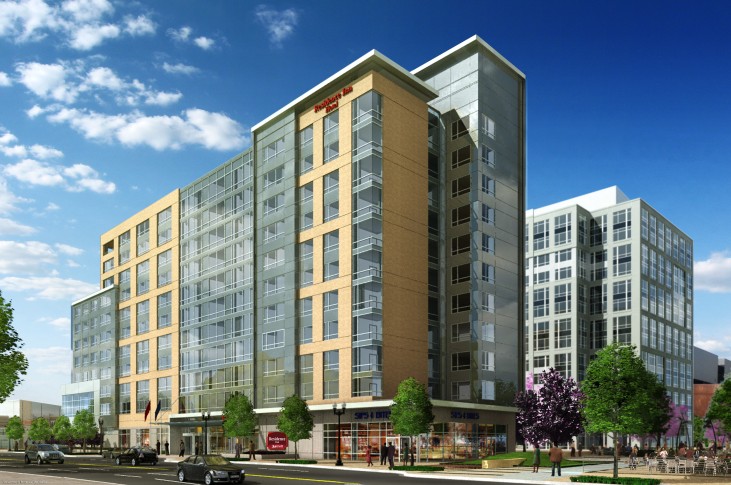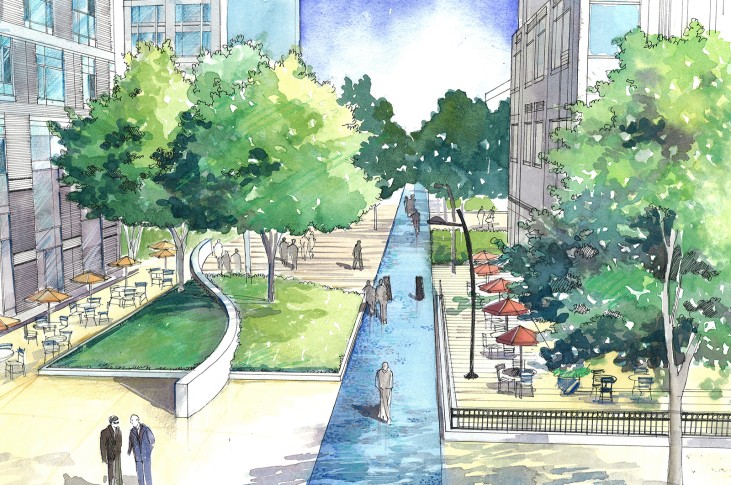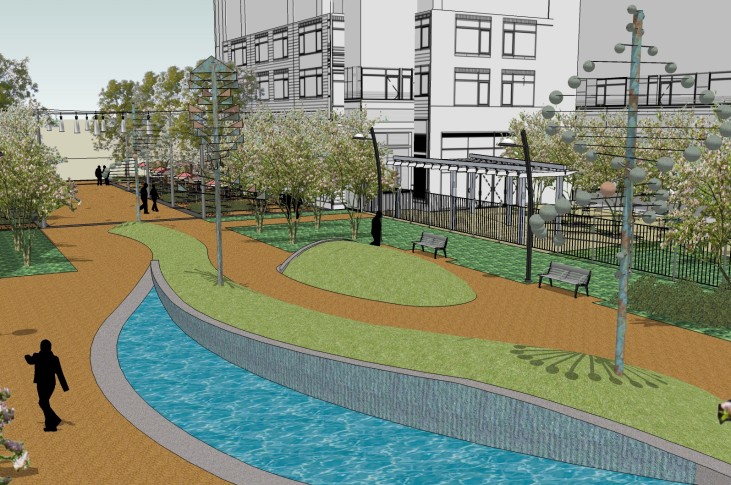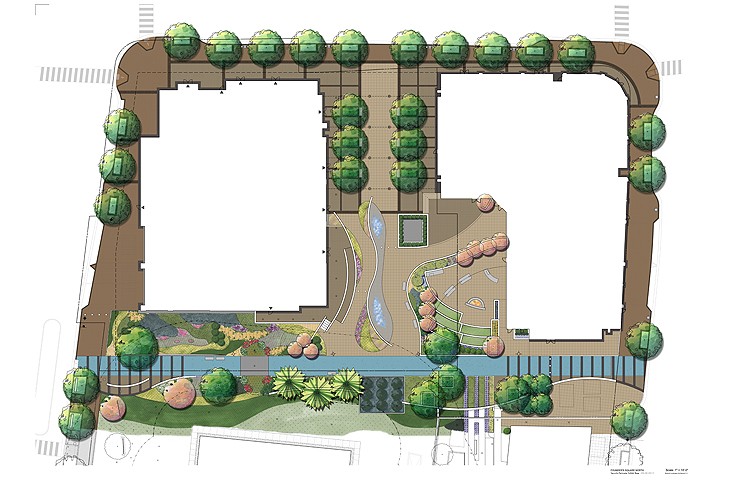Liberty Center South
Arlington, VA
Scope
Participating in the LEED-ND pilot program and adjacent to Ballston Commons mall, Liberty Center South encompasses two residential towers, one office tower, and one GSA/office tower –The GSA Defence Advanced Research Projects Agency’s (DARPA) new headquarters. The site design responds to the interaction between active and passive pedestrian spaces and the scale of spaces between the towers, while adhering to the GSA’s strict ATFP security requirements. The current design includes undulating grassed berms intersected by corten steel walls, an arbor structure and a dining and plaza area featuring a water wall. All plaza spaces are above underground parking.
Illustration provided by Interface Multimedia

