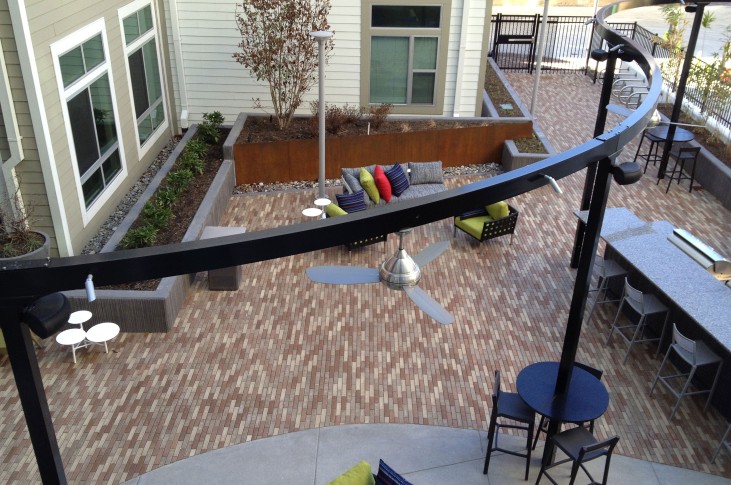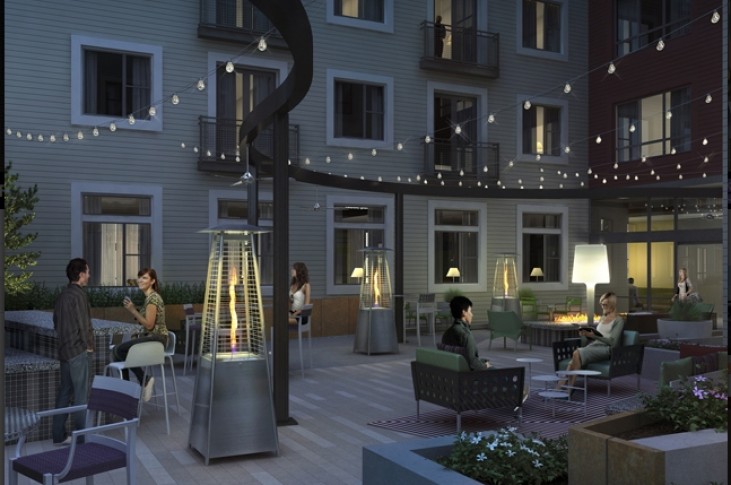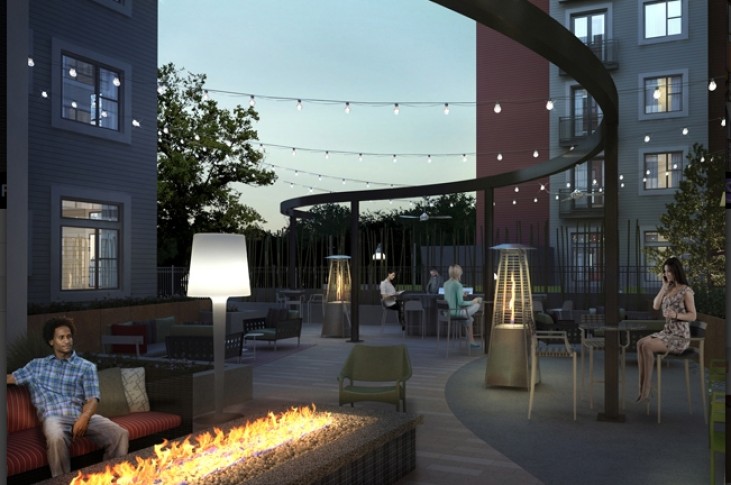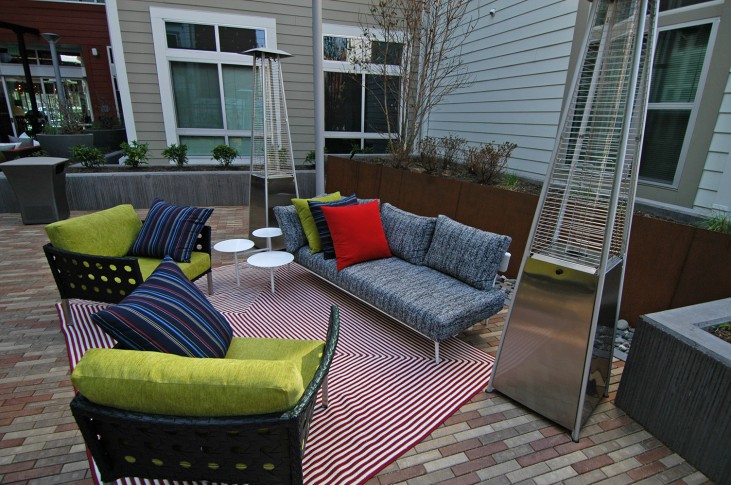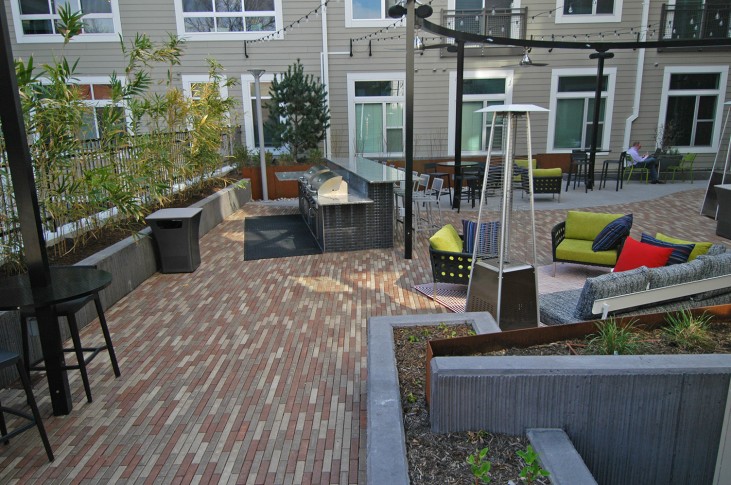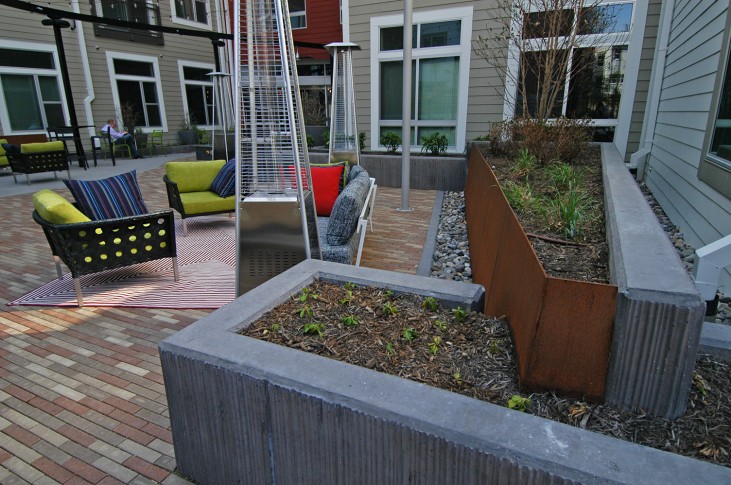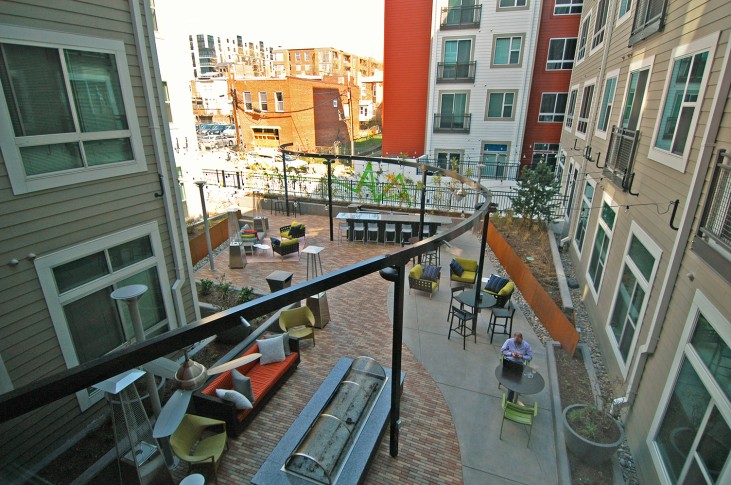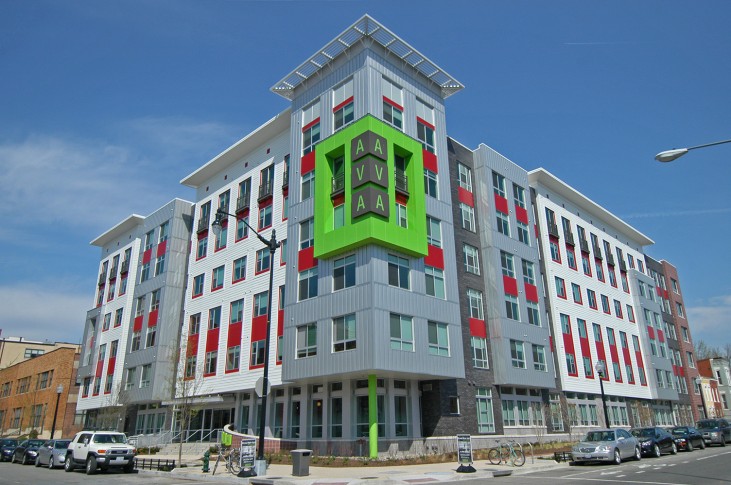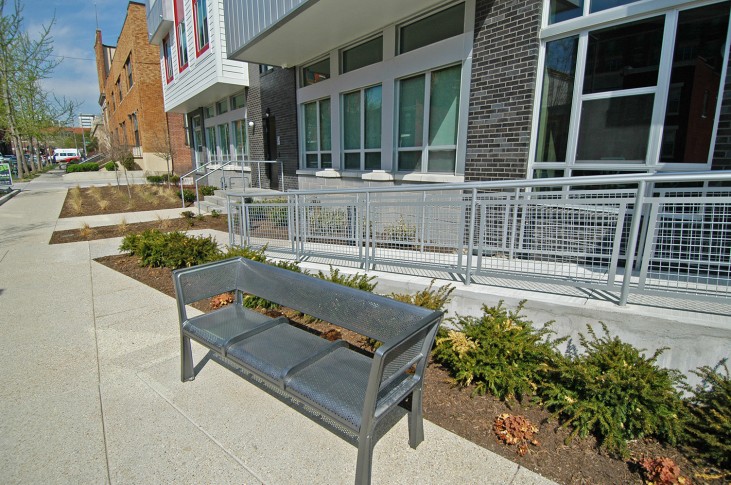AVA H Street
Washington, DC
Scope
Design scope includes landscape architectural services for the building area, street frontage, amenity courtyard, sustainable LID techniques, and main exterior entry. Marketed to young professionals, AVA H Street features a vibrant inner courtyard laden with modern accents. Multiple space heaters, two grills, and a large fire pit are complemented by high-tech amenities such as internet connectivity and a built-in sound system throughout the space. Bar, lounge, and cafe seating are complete with both accent and overhead strand lighting providing a dramatic area for residents to gather and mingle. Construction was completed in early 2013.
Press:
Awards
2013 Delta Associates Award for Innovative Design

