Canal Center Plaza Honored by the Alexandria Beautification Commission
10.29.2018
44 Canal Center Plaza, Alexandria, VA
The Alexandria Beautification Commission’s mission is to promote beautification of the City through advocacy, education and the celebration of community beautification efforts. Every year the Committee recognizes the places that meet this mission, and this year STUDIO39’s Canal Center Plaza project won an award in the Commercial Beautification category. The awards ceremony was held on October 16th at The Lyceum.
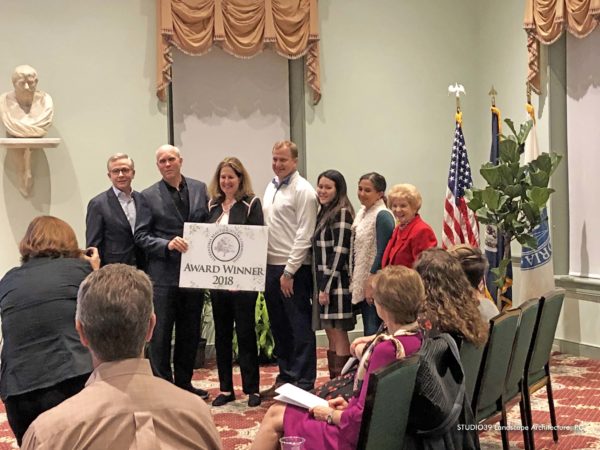
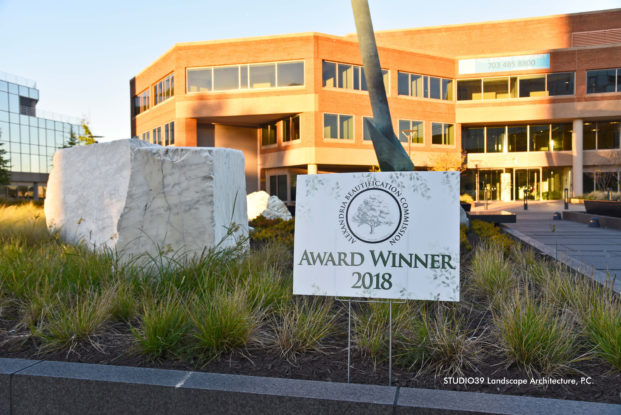
In Northern Alexandria next to Tide Lock Park, what was once the site of the Alexandria Canal has been transformed. Located in this waterfront office park that was originally constructed in the mid-80s is Canal Center Plaza, a 540,000 SF four-building Class A Office Complex.
In 2014 the property owners, American Real Estate Partners, realized the parking structure below the plaza was worn and under distress due to water infiltration through the roof leaking into the multilevel parking garage, creating a safety issue. The placement atop the parking garage required the total demolition of the plaza.
After the infiltration issues were addressed, the property owners hosted a design competition through which STUDIO39, HGA Architects and Engineers, SK&A Structural Engineers and RC Fields & Associates were selected for the restoration of the plaza. The enhanced design provided corrective structural and waterproofing measures, while transforming what was primarily a vehicular roundabout into a more pedestrian engaging destination.
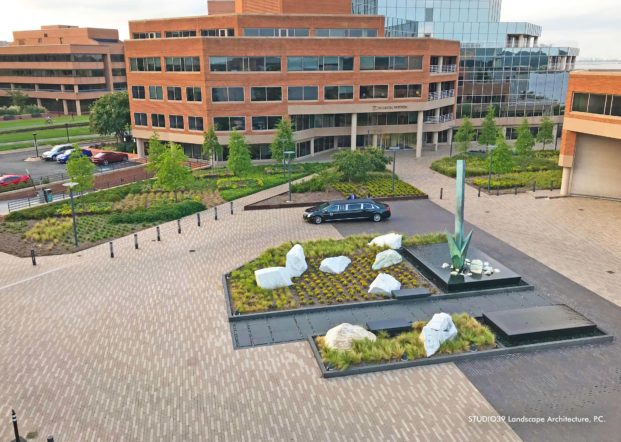
With renovations completed in 2017, the new plaza is modeled after an Italian Piazza motor court. The sculpture “Promenade Classique” adorns the central landscape island with a series of fountain elements. The sculpture and fountain elements essentially remained in their previous locations, while the plaza was repaved with European plank-like clay pavers complementing the buildings’ architectural facades. High end brick, granite and fountain materials were carefully selected by the design team. The motor court is curb-free to encourage unobstructed pedestrian movement between offices, while providing the necessary vehicular circulation of the office park. The new design uses a combination of pervious paving systems and planting areas resulting in a 50% pervious surface area which meets current Stormwater Management regulations.
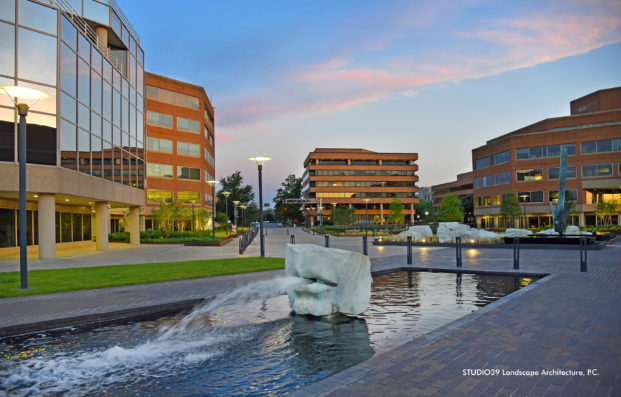
The new planting areas consist of a tapestry of lawn panels, ground covers, perennials, ornamental grasses and low shrubs that provide the backdrop for various seating areas. The seasonal plantings are a tapestry of ever changing color palettes and textures. Groves of flowers and trees provide shade and direct the east and north views towards the Potomac River. Along the eastern edge of the plaza, a multi-use lawn/pavement panel area is shaded by a canvas covered cabled structure providing for a pleasant outdoor café eating experience. The new open plaza provides a space for events or performances, allowing more people to interact with the sculptures. The enhanced lighting throughout the plaza is a collection of LED pole and bollard lighting.
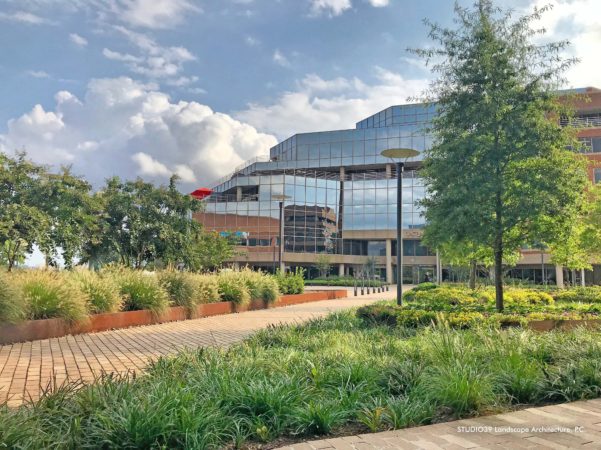
The renovations were the first phase of a multi-phase enhancement plan providing for food venues, residences, ground floor retail establishments, gathering and event spaces, accessible boat docks and active recreation areas that make Canal Center Plaza the new North End destination in Alexandria.
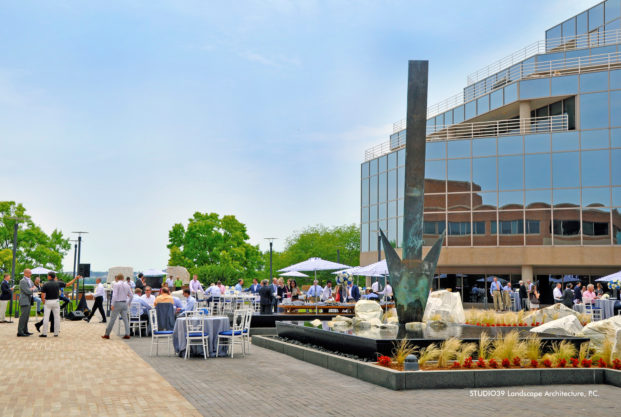
DESIGN TEAM:
