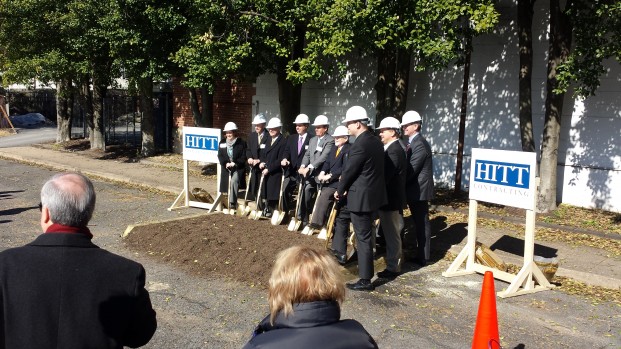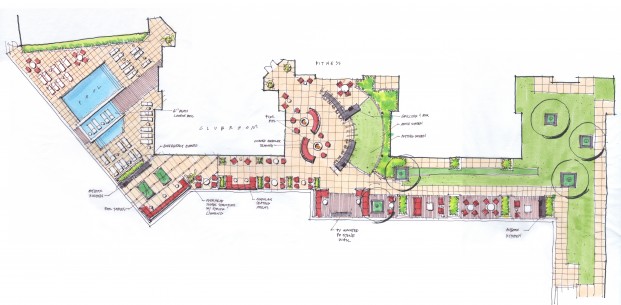301 W. Broad in Falls Church Breaks Ground
06.05.2014
On Monday, March 24th, the new mixed-use development at 255-310 West Broad Street broke ground. The 7-story building will add 288 residential units, a 60,000 square feet Harris Teeter, other ground floor retail, and 3 levels of parking totaling 573 spaces. Amenity space in the new development includes a fitness area, game room, bike racks, storage, as well as multiple courtyards complete with a pool, outdoor kitchens/grills, fire pits, televisions, a putting green/bocce court, ample lounge seating and vegetated green space. Aligning with the comprehensive plan and vision for the City Center, key features focus on providing pedestrian friendly, transit-oriented and sustainable mixed-use.
STUDIO39’s scope included designing the buffer areas adjacent to the neighboring town homes, the 2nd level amenity courtyards, the public plaza and outdoor cafe seating area at the Harris Teeter, and assisting in the streetscape development along West Broad Street. STUDIO39 provided services from concept development through construction documents.
Breaking Ground
Rendered Outdoor Amenity Space


